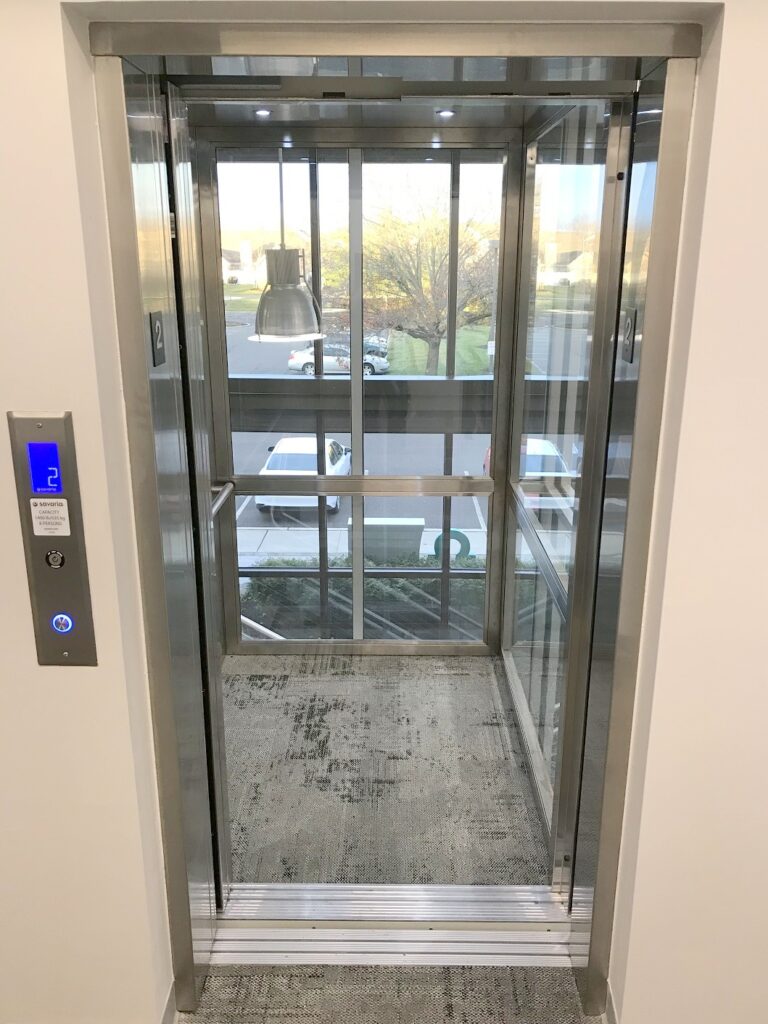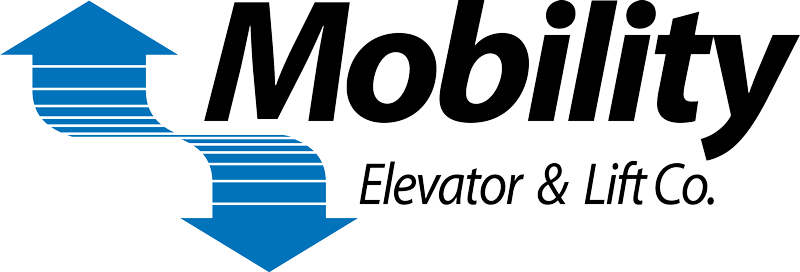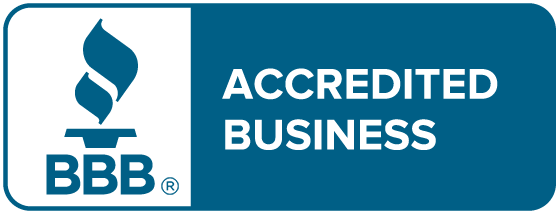Architect Guide
About Orion MRL LU/LA Elevator
The Orion elevator is designed for commercial low-rise buildings, with features of a high-rise elevator.
Mobility commercial and residential elevators are designed to provide economical and reliable vertical transportation for buildings in NJ and NY. Many innovative features set Mobility Elevator & Lifts apart from others such as a large variety of attractive cab finishes, colors, and options which allow you to customize the elevator to satisfy your personal requirements.
See the planning guide and drawings below.

Orion MRL LU/LA Elevator Planning Guide
Orion MRL LU/LA Elevator Drawings

Type 1L
- Orion MRL 42×54 Type 1L.dwg
- Orion MRL 42×60 Type 1L.dwg
- Orion MRL 48×54 Type 1L.dwg
- Orion MRL 42×54 Type 1L.pdf
- Orion MRL 42×60 Type 1L.pdf
- Orion MRL 48×54 Type 1L.pdf
- Orion17 MRL 42×54 Type 1L.pdf
- Orion17 MRL 42×60 Type 1L.pdf
- Orion17 MRL 48×54 Type 1L.pdf
- Orion17 MRL 42×54 Type 1L.dwg
- Orion17 MRL 42×60 Type 1L.dwg
- Orion17 MRL 48×54 Type 1L.dwg
Type 1R
- Orion MRL 42×54 Type 1R.dwg
- Orion MRL 42×60 Type 1R.dwg
- Orion MRL 54×54 Type 1R.dwg
- Orion17 MRL 48×54 Type 1R.dwg
- Orion MRL 42×54 Type 1R.pdf
- Orion MRL 42×60 Type 1R.pdf
- Orion MRL 48×54 Type 1R.pdf
- Orion MRL 54×54 Type 1R.pdf
- Orion17 MRL 42×54 Type 1R.pdf
- Orion17 MRL 42×60 Type 1R.pdf
- Orion17 MRL 48×54 Type 1R.pdf
- Orion MRL 48×54 Type 1R.dwg
- Orion17 MRL 42×54 Type 1R.dwg
- Orion17 MRL 42×60 Type 1R.dwg
Type 2
- Orion MRL 42×54 Type 2.dwg
- Orion MRL 42×60 Type 2.dwg
- Orion MRL 48×54 Type 2.dwg
- Orion MRL 54×54 Type 2.dwg
- Orion MRL 42×54 Type 2.pdf
- Orion MRL 42×60 Type 2.pdf
- Orion MRL 48×54 Type 2.pdf
- Orion MRL 54×54 Type 2.pdf
- Orion17 MRL 42×54 Type 2.pdf
- Orion17 MRL 42×60 Type 2.pdf
- Orion17 MRL 48×54 Type 2.pdf
- Orion17 MRL 42×54 Type 2.dwg
- Orion17 MRL 42×60 Type 2.dwg
- Orion17 MRL 48×54 Type 2.dwg
Any questions? Contact one of our experts.
(800) 441-4181

