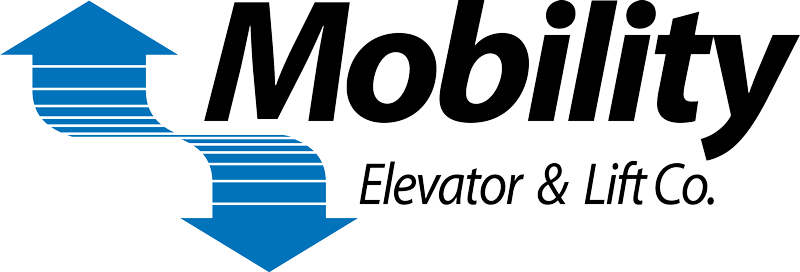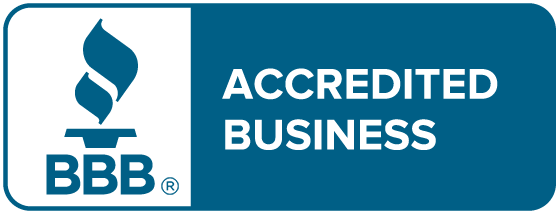Reliable, Quiet, Smooth.
Eclipse Residential Elevator
The Eclipse residential elevator by Savaria Concord delivers exceptional performance while utilizing minimal space. Its smooth arrival and departure system provides an exceedingly stable ride that ensures your comfort and peace of mind.
Features
Requiring no mechanical room and minimal overhead drive space, the Eclipse elevator easily fits into new or existing homes. Using a modular rail system, the Eclipse design installs quickly and seamlessly. Savaria Concord is proud to offer the finest machine room less elevators solution on the market.
Customize Your Elevator
We offer a large variety of attractive cab finishes, colors, and options to customize your design for a more personalized look.
Machine Roomless
Less space required for the installation. Usually less installation time required.
Compact Chain Drive System
Requires only 8′ ceilings. No ceiling shaftway construction is required.
Hide-Away Gate
Innovative gate system tucks away for maximum entryway and interior space
Safe & Secure
Battery operated (UPS) emergency lowering and lighting, hand-crank manual lowering, motorized braking, lockable control panel, elevator door interlocks, emergency stop switch, in-use indicator lights on hall station, slack chain brake system.
Standard Features
Fully automatic operation, modular rail construction for easy construction, automatic cab on/off interior lighting, digital display in car operating panel, white ceiling with 4 spot lights, melamine interior in choice of colors. MDF with or without finish, melamine in choice of finishes (see color chart), stainless steel, clear or bronze anodized aluminum cab operating panel and hall call stations, plywood floor, white ceiling.
Easy-Access Service Panel
Service panel can be located inside or outside the hoistway making it accessible for maintenance.
Customizing Your Solution
Options
Your home environment is a reflection of your style. Rest assured that with the Eclipse, you can customize your elevator in the same way you customized your home. From construction configuration to accessories, you can create the perfect solution suited to your practical needs and to your design sense.
Optional Configurations
Type 1, 2, 3, 4 and 5.
Cab Sizes
W36” x L48” x H80” (914 mm x 1219 mm x 2032 mm), Type 1, 2, 3, 4, 5
W36” x L54” x H80” (914 mm x 1371 mm x 2032 mm), Type 1, 2, 3, 4, 5
W36” x L60” x H80” (914 mm x 1524 mm x 2032 mm), Type 1, 2, 3, 4, 5
W40” x L54” x H80” (1067mm x 1371 mm x2032 mm), Type 1, 2, 3, 4, 5
Other Options
Optional Height: 96″ (2438 mm)
Optional Flooring: Hardwood (see color chart).
Up to 6 stops, machine roomless controller in hoistway, telephone cabinet, alpha-numeric button marking, two-exit opening, speed upgrade to 50 fpm subject to local code, buffer springs, keyed hall call station, interlocks (Kwiklock, EMI).
Optional Cab Finishes
Recessed hardwood, raised hardwood, finished or unfinished veneer (see color chart).
Optional Fixture Finishes
Brass #4 finish (handrail, cab operating panel, hall call station). Hall call stations available in rectangular or oval design.
Doors and Gate Options
Panel-fold gate in clear anodized aluminum with clear acrylic inserts, or anodized bronze with bronze acrylic inserts, Visi-fold gate anodized bronze with bronze acrylic, Clear-fold gate in clear anodized aluminum with clear acrylic inserts. Power gate and door operators. For the ultimate in convenience, add Savaria automatic slim doors (requires 84″ cab height)
Technical Information
Applications: Residential, indoors
Standard Capacity: 750 lb (340 kg)
Optional Capacity: 1000 lb (453 kg)
Maximum Travel Distance: 50′ (15.24 m), 60′ (18.29 m) where code permits with up to 6 stops and 2 openings
Nominal Speed: 40 ft/min (0.20 m/s)
Motor: 2 hp with geared roller chain variable frequency drive
Minimum Pit: 6″ (152 mm)
Minimum Overhead Clearance: 96″ (2438 mm)
Power Supply: 208 volts – 230 volts, single phase, 60 Hz, 20 amps, 30 amp fused disconnect box with 20 amp fuse
The following documents are PDFs that can be downloaded.
- Eclipse Elevator Owner's Manual (units prior to March 2011).pdf
- Eclipse Elevator Owner's Manual.pdf
- Eclipse Elevator Planning Guide.pdf
- Home Elevator Brochure.pdf
- Home Elevator Color Chart.pdf
- Landing Doors and Locks Selection Chart.pdf
- Luxury Flush Door.pdf
- Luxury Touch Screen.pdf
- Touchscreen COP Owner's Manual.pdf

